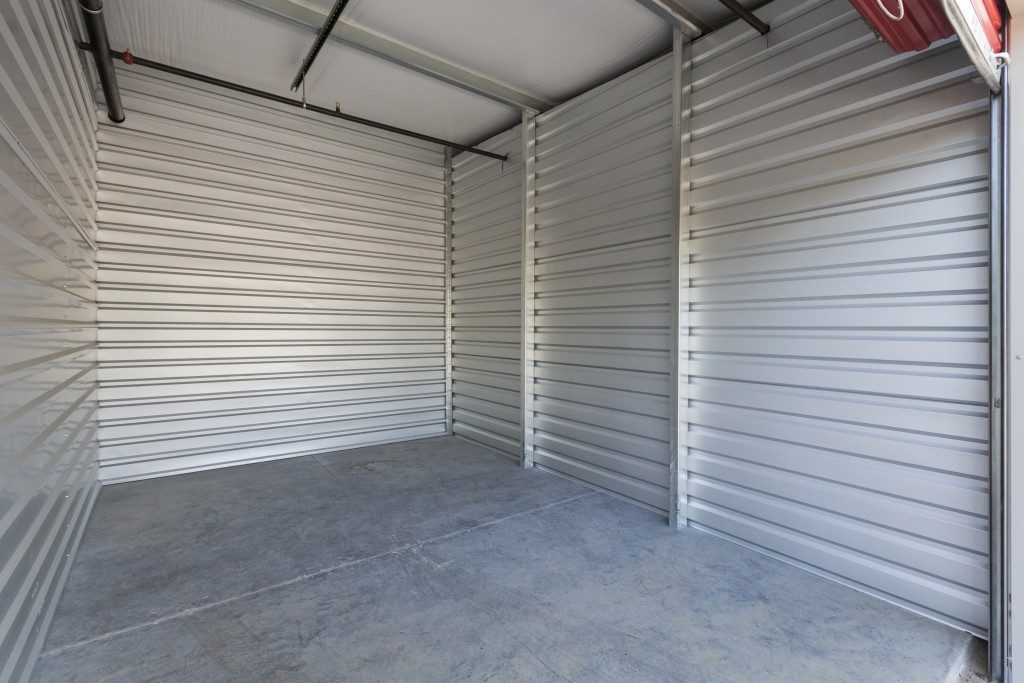When planning a home remodeling project or building a new home, it’s an excellent idea to map out storage areas right from the get-go. If you’re set on having a tidy abode that you can easily maintain, it’s crucial to have sufficient storage already in place, including where they should be located and how you place all the drawers and cupboards. Below you’ll find practical guidelines on maximizing storage in your house:
Plan Way Ahead
Prior to even planning what kind of drawers, cupboards, cabinets, and shelves you want, it’s imperative that you know exactly what you’re going to be storing in them. This will enable you to make certain that you won’t be wasting your resources and time building storage for stuff you do not actually need or want in your home. It’s likewise vital that you talk about storage with your interior decorator and architect in Utah. Your team should be able to offer up real solutions to fit your specific needs.
Customization is Very Crucial
Once you have figured out all the stuff you’ll be keeping, you can now begin planning where to place them. Sort everything out to help you determine which areas will be the most sensible spaces for them. Think about what you actually do in every room as well as what you would want nearby.
Figure out what each storage area must contain and develop your plans accordingly. It is also important that you take into consideration ergonomics, particularly you or a family member’s physical requirements and accommodations. For instance, if you have a bad back and have difficulty crouching down, you can opt for vertical slide drawers for easier access.
The Key is in The Details

Aside from placement and what to keep in your storage areas, you should also think about particular colors, materials, and what you want them to look like. Generally speaking, these elements must be perfectly fit for the space. For example, all your external storage must ideally be made of durable and easily maintainable materials.
Make Strategic Tweaks for Rooms with an Open-Plan Layout
While having an open-plan layout is immensely practical, it does come with issues, particularly a lack of wall space and in turn a lack of storage. To remedy this, consider combining storage in various zones to get that harmonious feel and look. For example, you can place kitchen cabinetry in your connected living room.
Get Your Creative Juices Flowing
Look at your home in every possible angle so you can map out spaces you have otherwise missed, like the often-overlooked area under the stairs. Other overlooked areas are eaves and stair walls. In addition, with advance and strategic planning, you can make the most out of your bathroom space. For example, you can build storage in faux walls that hide the toilet cistern and pipework.
Building a home from scratch or remodeling one is exciting and stressful at the same time. However, making certain that your design covers ample storage solutions can greatly reduce your stress.

